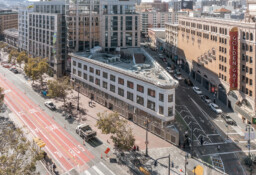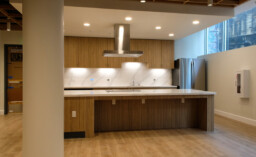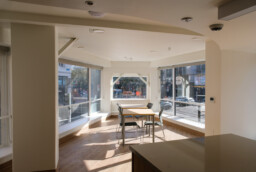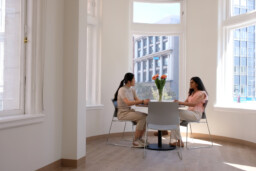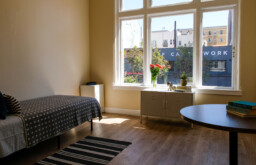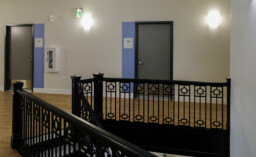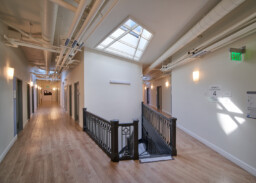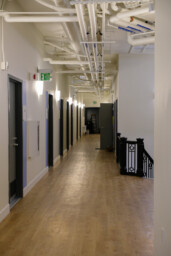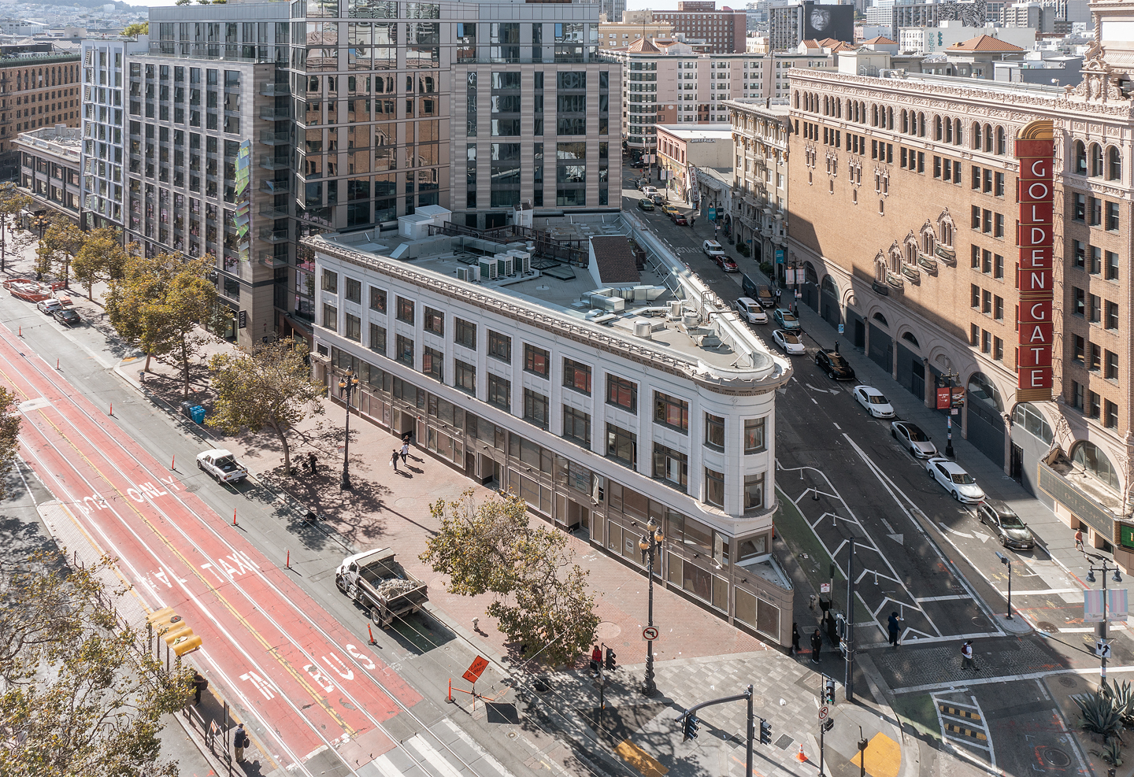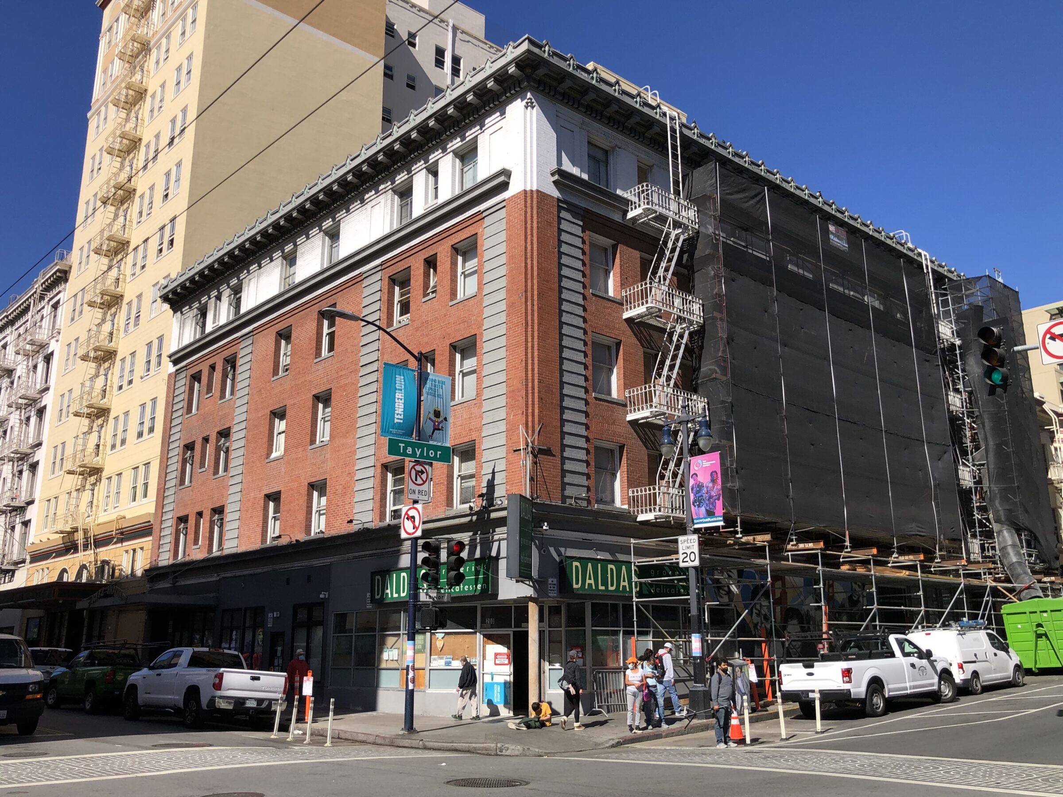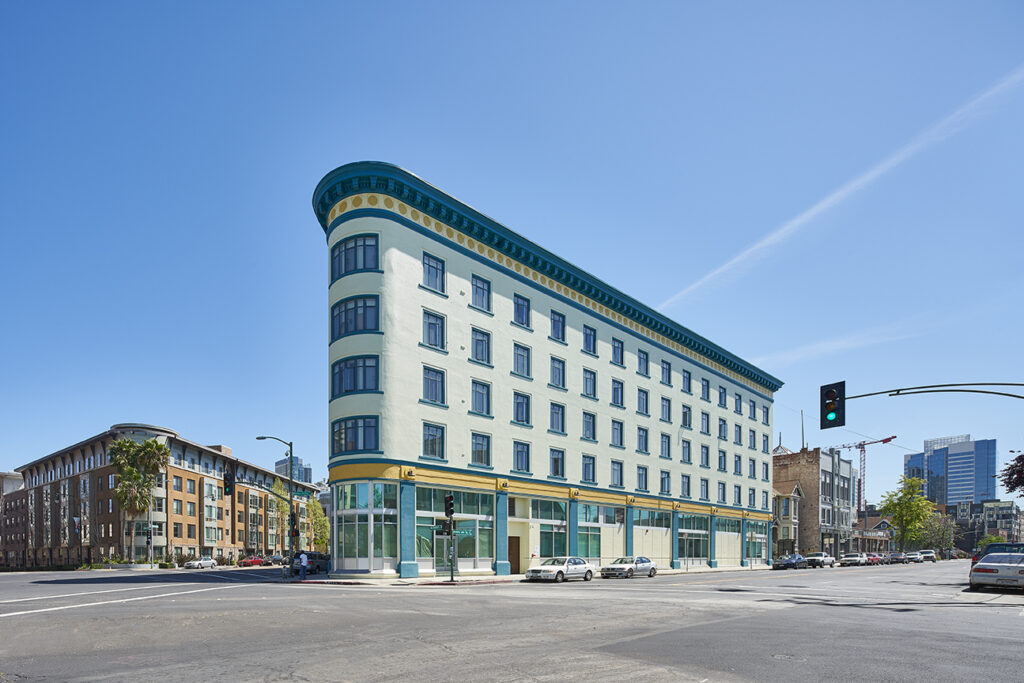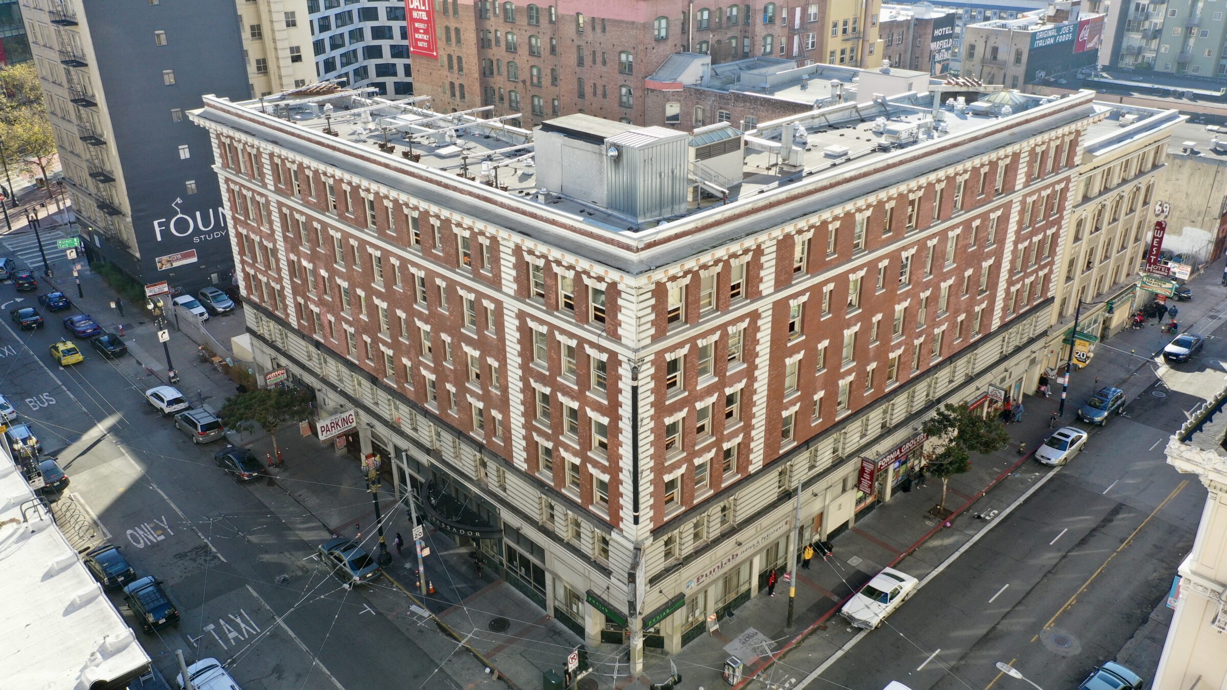San Cristina is a four-story, 58-unit Single Room Occupancy (SRO) building in San Francisco’s Tenderloin neighborhood. Originally built in 1913 as a commercial office building, it was converted to permanent supportive housing in 1991 and now serves extremely low-income residents under HomeRise ownership.
This comprehensive rehabilitation modernized the property while preserving its historic character. Work included:
- Residential and common area renovations: Updated unit finishes, kitchens, and support spaces
- Enhanced ground-floor amenities: New community conference room, media center, computer area, and learning kitchen
- Building systems upgrades: New HVAC systems, improved domestic hot water and plumbing, trash chutes, new switch gear/service, and modernized fire sprinkler and alarm systems
- Energy efficiency improvements: Roof insulation, window film, and plumbing upgrades to reduce utility costs and improve comfort
- Façade and envelope restoration: Repair of the historic stamped-metal cornice, façade repairs, and restoration of street-level storefronts
The project required a careful balance of historic preservation and modern upgrades in a dense, occupied urban setting. Restoring original architectural details while meeting today’s seismic, safety, and energy standards demanded specialized craftsmanship and thoughtful sequencing. Construction was completed while residents remained in place, requiring strict noise, dust, and safety controls and close coordination with HomeRise, design partners, preservation specialists, and city inspectors to minimize disruption and maintain safe, stable housing throughout the work.



