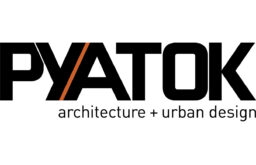Pre-Construction

Pre-construction, we believe, is when the work really begins. The foundation for any project is the phase when competitive bids are weighed against the plan, and the key players are decided upon through a negotiated bid process.

Organization and thoroughness have been the key to our success and have given us repeat customers throughout the years. This begins with a complete review of the plans and specifications, site conditions, and a thorough review of subcontractor bids. Our bid proposals are based on the CSI with a comprehensive narrative description and extensive clarifications, which helps the owner anticipate some of the unknowns that invariably come up during a construction project. This format also enables us to show the owner material costs, labor costs, and subcontractor suggestions – all of which help greatly during the value engineering period. In addition to this comprehensive proposal we also simplify the proposal into the traditional Schedule of Value format for the lender. On request, we can show you samples of this type of proposal as well as a bid proposal worksheet in the typical Schedule of Value format.
At D&H, we consider effective value engineering to be when preliminary or completed drawings are reviewed by the contractor and subcontractor, and different methods or less expensive applications are suggested to achieve the same quality of construction. The value engineering process begins with a meeting between the owner, architect, and contractor to discuss materials, design, etc. Ideally this occurs when the building concept has been established, however this is not always possible. After this meeting the architect will produce preliminary drawings, which will then be reviewed by the contractor and subcontractor with comments. The process is continued as drawings are developed.
A negotiated bid begins with a thorough and descriptive bid proposal by D&H – based on subcontractor proposals and work to be performed by D&H – that can be used for value engineering and clarifications of drawings and specifications. Then the owner, architect and contractor meet to determine how much, if anything, needs to be cut to fit the budget. This process includes: Generating accurate prices from the plans; developing modifications to the plans based on prices and the owner’s budget; providing additional pricing based on budget-driven changes to the plans; and preparing a final bid based on revised drawings. Subcontractors may also be consulted to determine what specs can be modified to fit the budget. D&H then submits a cost-reduction summary to the owner and architect. Plans are then revised as required and D&H reprices the job.








